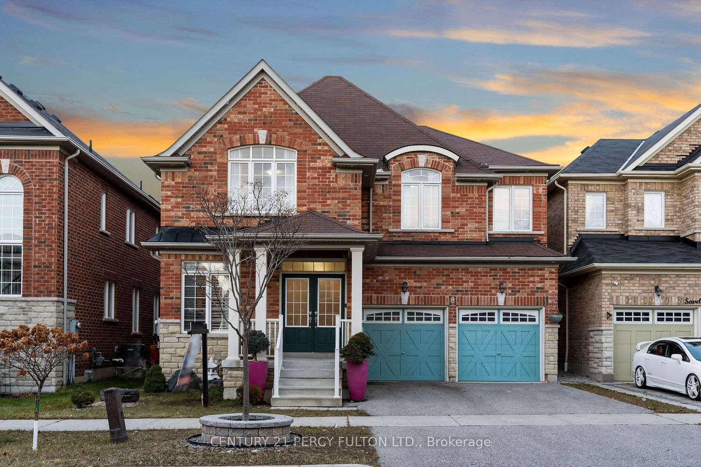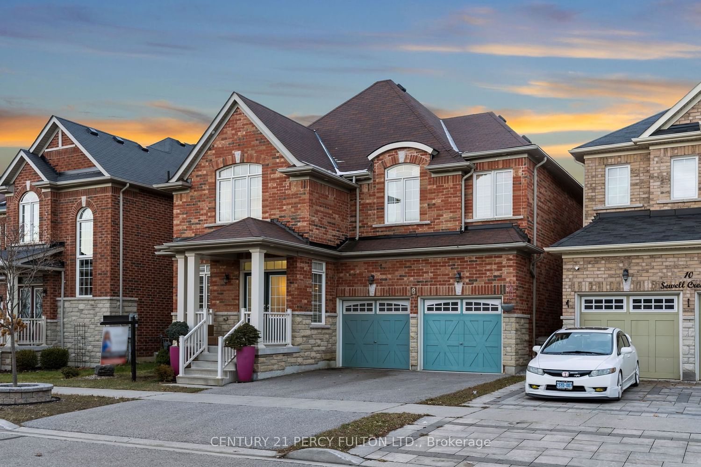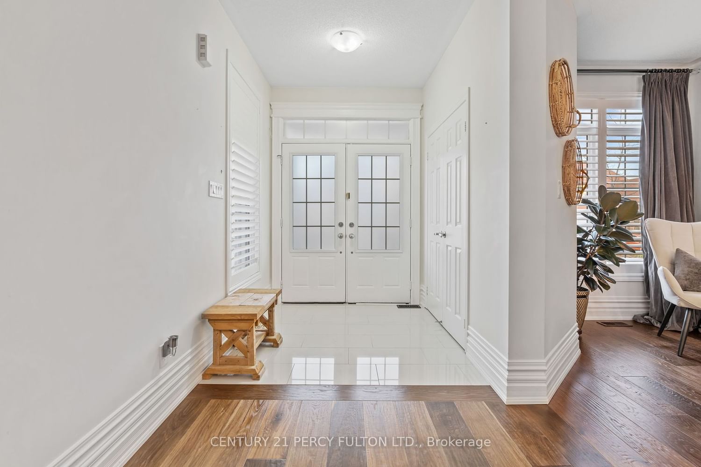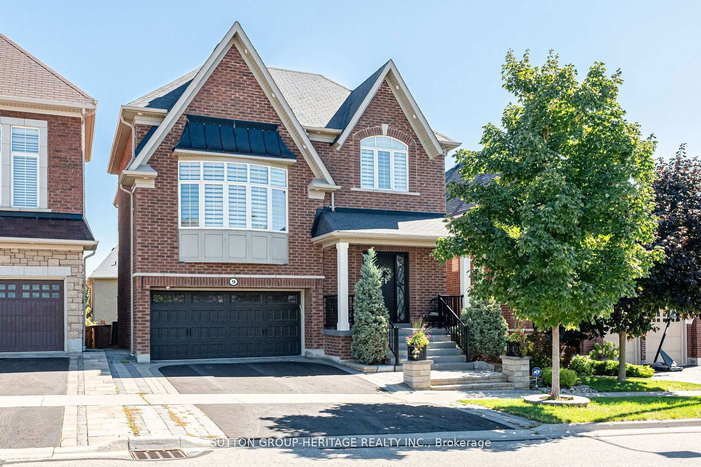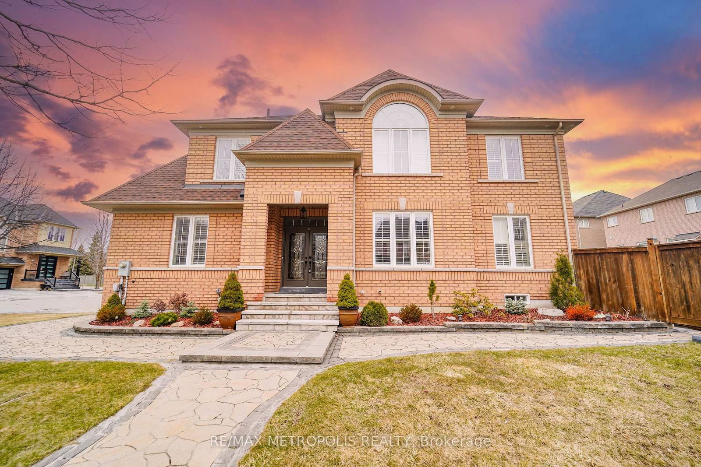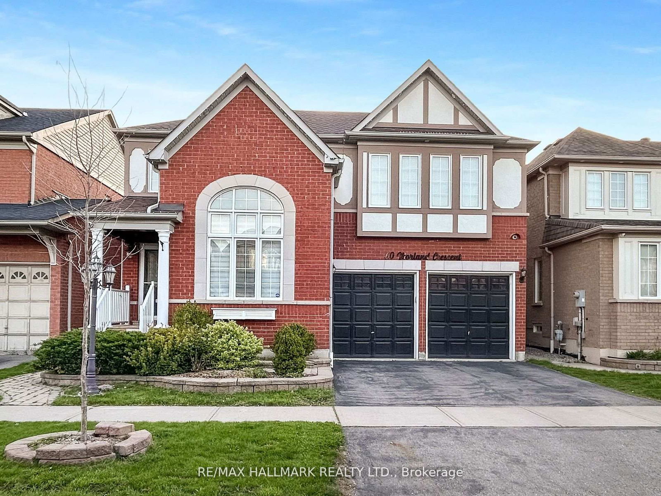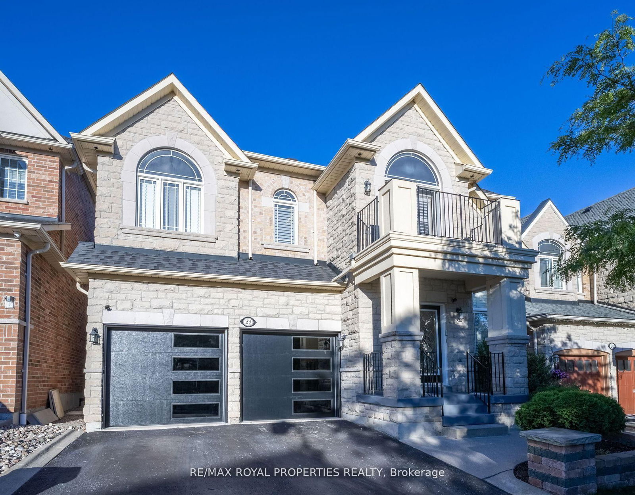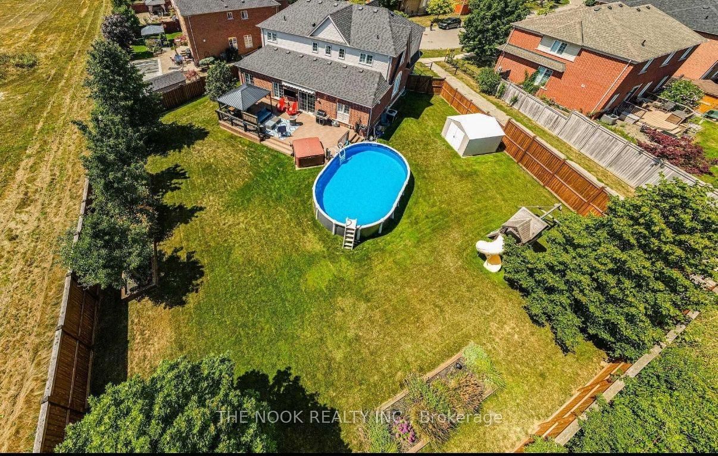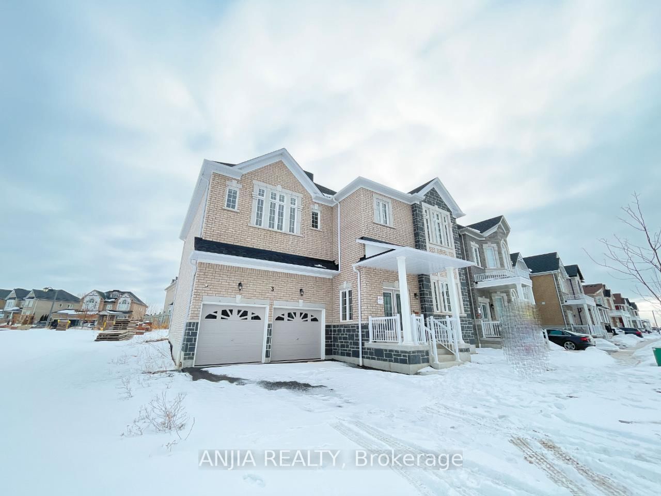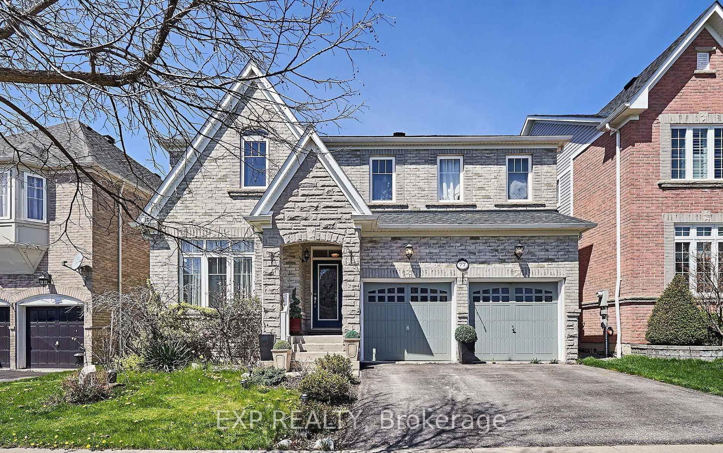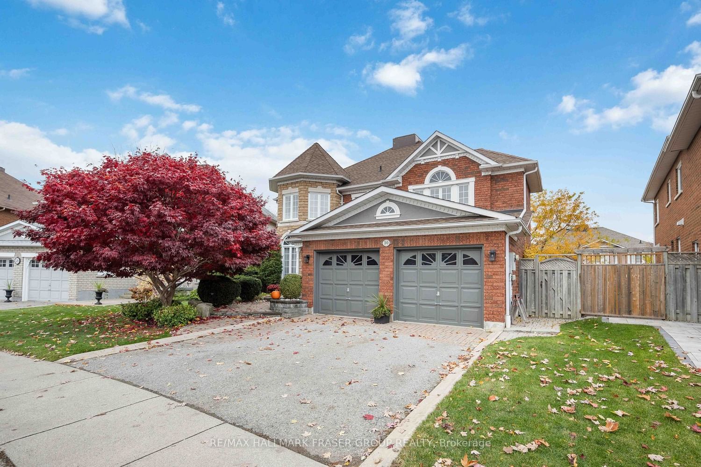Overview
-
Property Type
Detached, 2-Storey
-
Bedrooms
4
-
Bathrooms
4
-
Basement
Unfinished
-
Kitchen
1
-
Total Parking
6.0 (2.0 Attached Garage)
-
Lot Size
88.58x41.99 (Feet)
-
Taxes
$8,022.87 (2023)
-
Type
Freehold
Property description for 8 Sewell Crescent, Ajax, Northeast Ajax, L1Z 0N7
Estimated price
Local Real Estate Price Trends
Active listings
Average Selling Price of a Detached
April 2025
$1,248,133
Last 3 Months
$1,186,480
Last 12 Months
$1,189,453
April 2024
$1,230,128
Last 3 Months LY
$1,231,024
Last 12 Months LY
$1,195,518
Change
Change
Change
Historical Average Selling Price of a Detached in Northeast Ajax
Average Selling Price
3 years ago
$1,424,242
Average Selling Price
5 years ago
$861,571
Average Selling Price
10 years ago
$596,566
Change
Change
Change
How many days Detached takes to sell (DOM)
April 2025
21
Last 3 Months
20
Last 12 Months
19
April 2024
11
Last 3 Months LY
14
Last 12 Months LY
18
Change
Change
Change
Average Selling price
Mortgage Calculator
This data is for informational purposes only.
|
Mortgage Payment per month $6,509 |
|
|
Principal Amount $1,119,200 |
Interest $833,597 |
|
Total Payable $1,952,797 |
Amortization 25 years |
Closing Cost Calculator
This data is for informational purposes only.
* A down payment of less than 20% is permitted only for first-time home buyers purchasing their principal residence. The minimum down payment required is 5% for the portion of the purchase price up to $500,000, and 10% for the portion between $500,000 and $1,500,000. For properties priced over $1,500,000, a minimum down payment of 20% is required.

